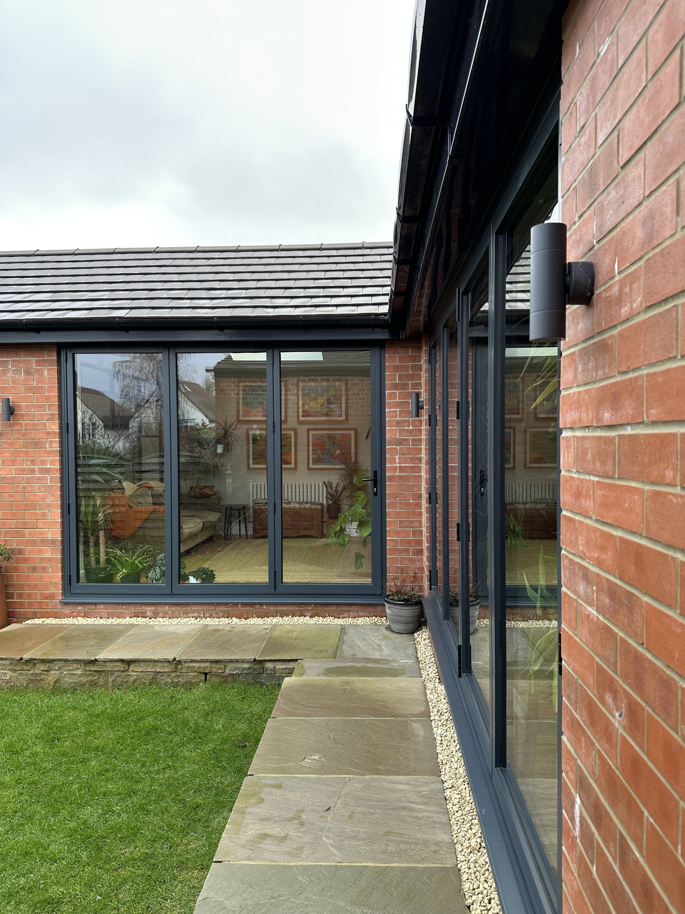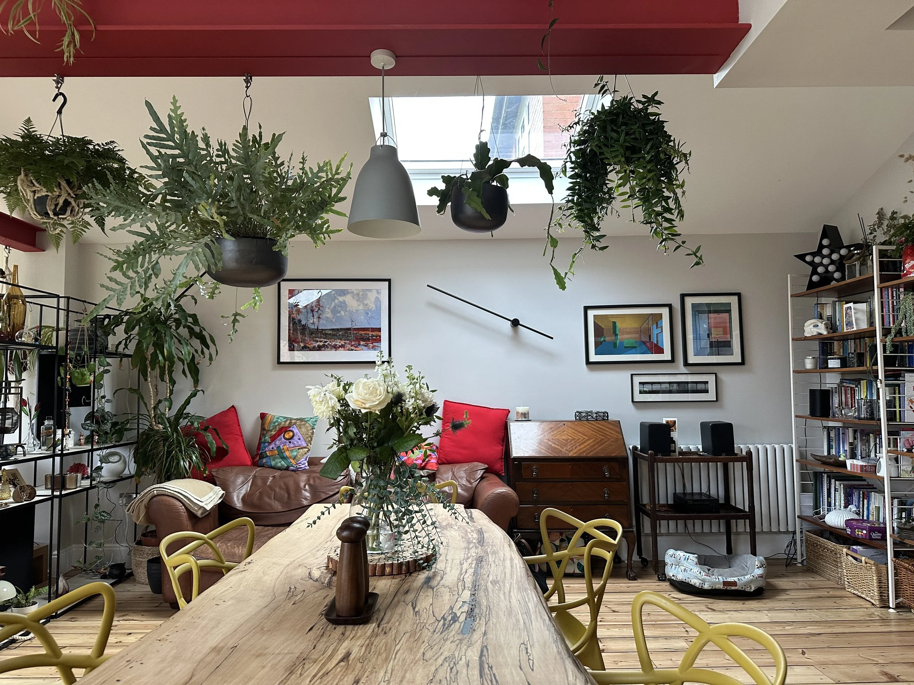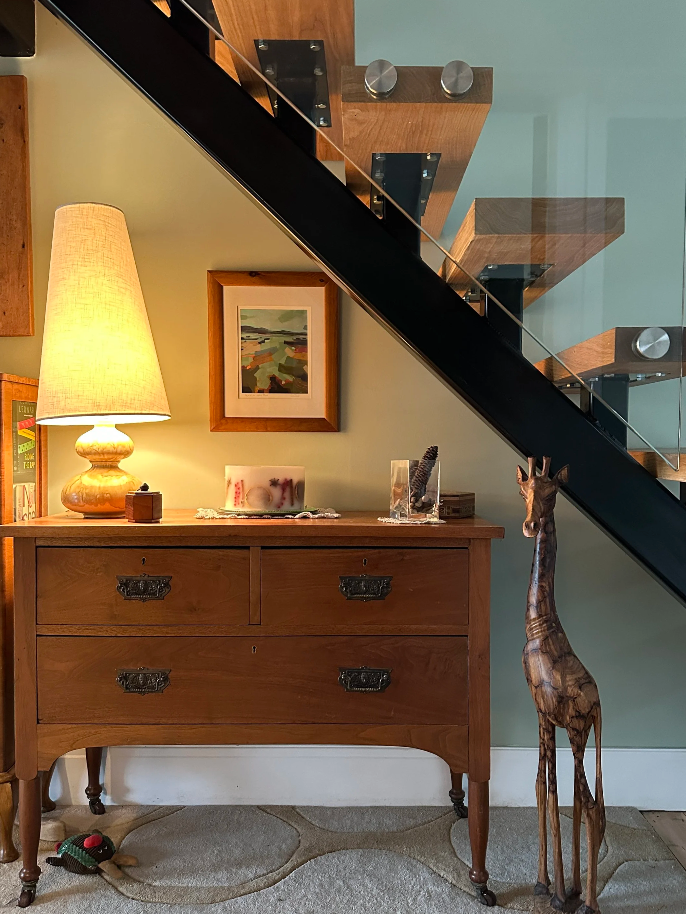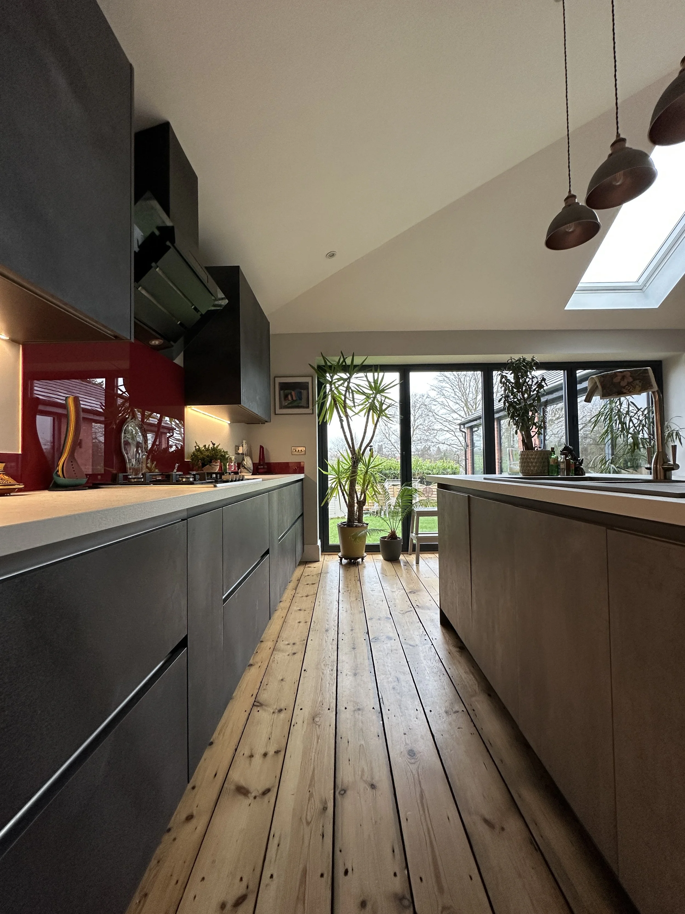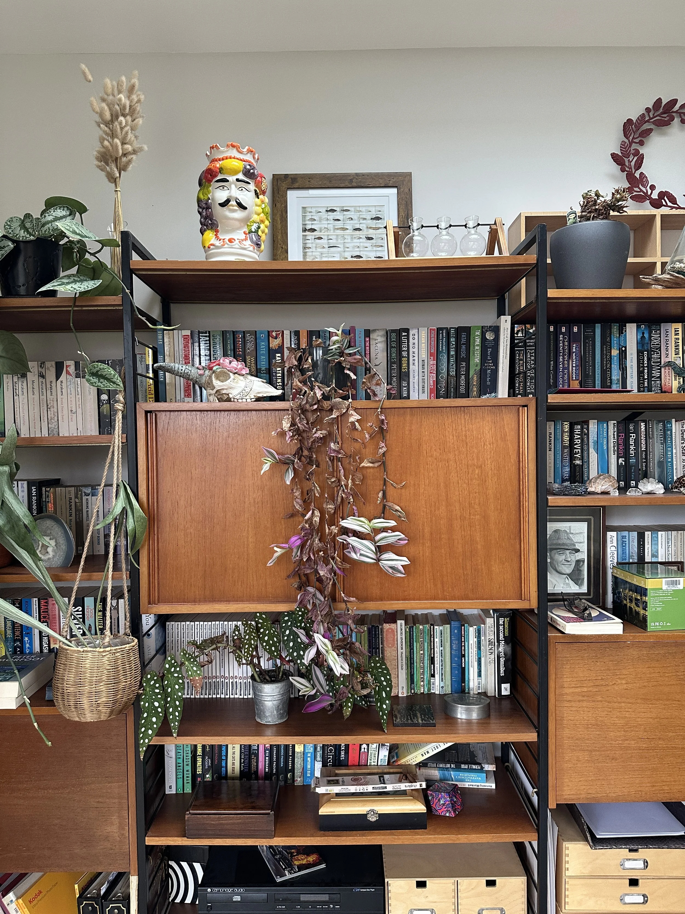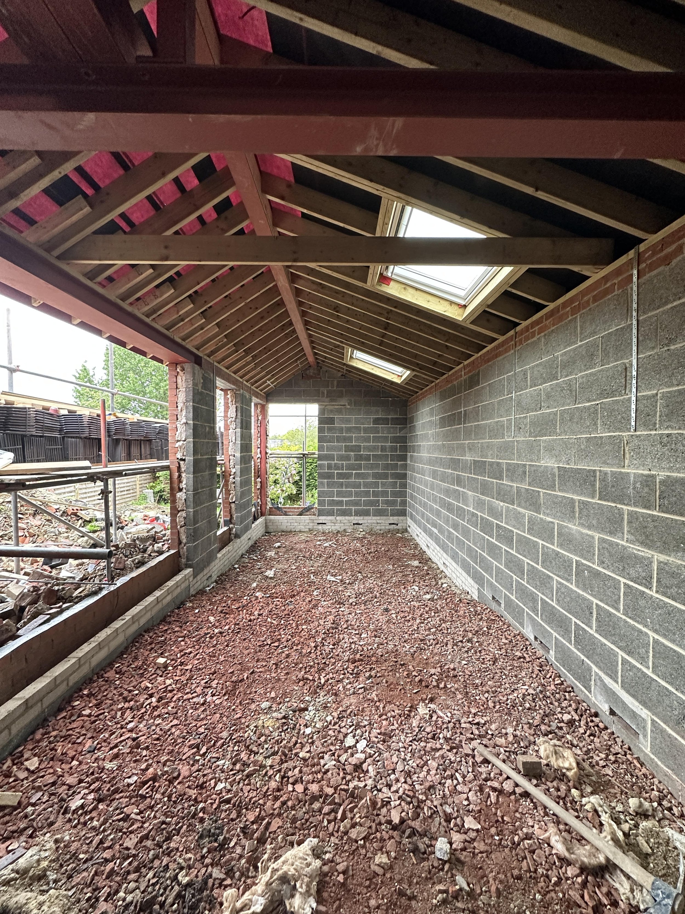JA House
This project involved a single-storey rear extension, roof conversion, and internal renovations to a Victorian detached home in Roundhay. The design enhances the home's original character while providing a calm, flexible setting for the client’s eclectic collection of art, books, and sculpture.
A recent revisit revealed a home beginning to truly settle — layered with personal objects, plants, and the quiet texture of everyday life, softening the exposed steel and timber floors. These raw materials now feel embedded in the story of the space, shaped by daily living.
The works included extensive internal modifications, a new staircase, and a roof conversion featuring a triangular glazed window framing long views beyond.
