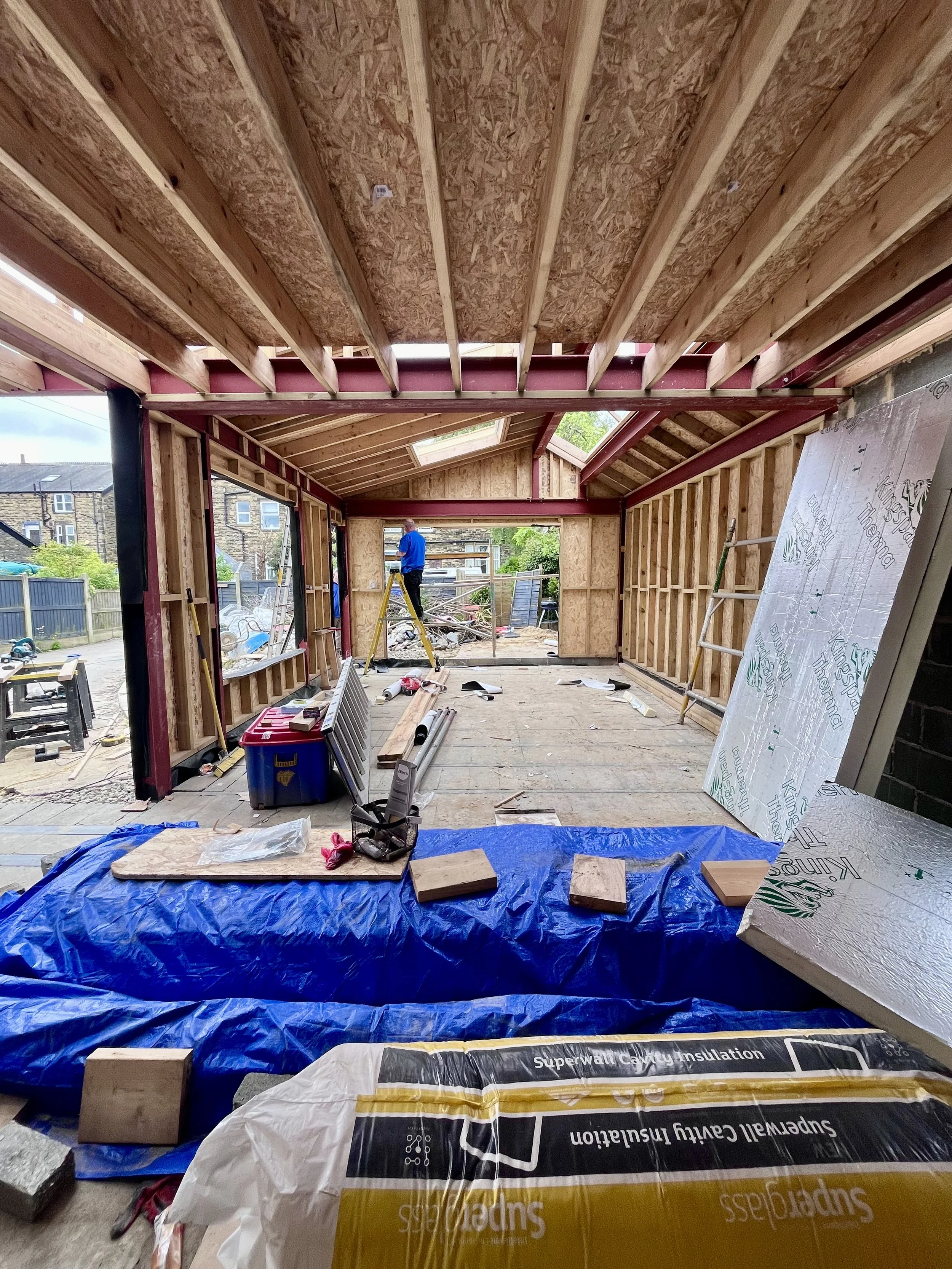PM House
This modest single-storey extension and internal reconfiguration was designed to make everyday life flow more easily for a family with growing children.
Set within a 1920s home, the layout strengthens the connection between indoors and out, while minimising the impact on garden space. An angled footprint helps bring in light from more than one direction, creating a calm, naturally bright space.
Folding windows provide an alternative to full-height doors, opening wide to the garden without needing to span the whole wall. They make room for built-in seating: a comfortable, functional addition that brings the outdoors in while still making practical use of the space.
Inside, a few simple layout changes improve how rooms connect and support daily use. The result is a thoughtful, low-impact addition that quietly improves how the home works, now and into the future.


